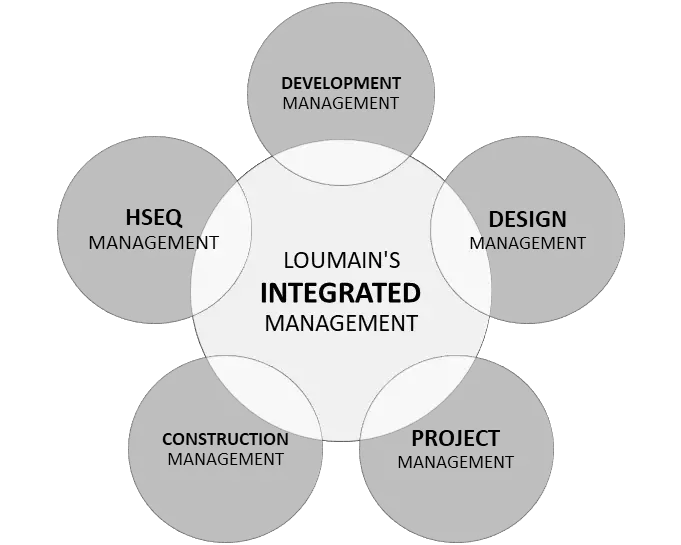We offer a comprehensive range of services tailored to meet the unique needs of your childcare centre project. Our team of experts is dedicated to providing professional guidance and support throughout every stage of the project, from initial concept to completion. Below, we outline the services we offer and how they can be tailored to your project.
Project Consulting & Assessments
Our project consulting and assessment services are designed to help you evaluate the scope of your project and identify potential challenges. Our team of experts will work closely with you to:
- Assess the project's feasibility and identify potential risks
- Develop a comprehensive project plan and timeline
- Provide professional expertise in areas such as architecture, engineering, and project management
- Conduct site investigations and analysis to inform the design and construction process
Scope of Works & Trade Breakdowns
Clear scope of work documents are essential for avoiding unnecessary cost overruns and ensuring that all stakeholders are aligned. Our team will work with you to:
- Design and define clear scope of work documents
- Develop detailed trade breakdowns to ensure that all aspects of the project are accounted for
- Identify potential risks and develop strategies for mitigation
- Provide regular progress updates and budget tracking
Coordination with Equipment Vendors
We offer a range of services to help you coordinate with equipment vendors, including:
- Equipment layout and infrastructure planning
- Workflow planning and optimisation
- Coordination with vendors to ensure timely delivery and installation of equipment
- Development of comprehensive equipment schedules and budgets
Our interior design and fitout services are designed to create a safe, clean, and comfortable environment that meets the latest standards and requirements. Our team will work with you to:
- Develop a comprehensive design concept that meets your needs and budget
- Select materials and finishes that are durable, easy to clean, and meet regulatory requirements
- Design and install custom furniture and fixtures
- Ensure that all aspects of the design and fitout meet the latest standards and requirements for childcare centres







