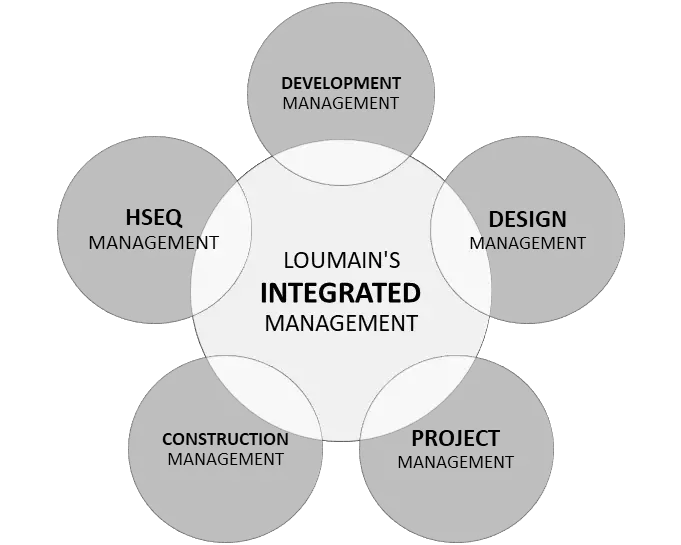At Loumain, we specialise in providing comprehensive construction project management services for school building projects. Our team of experts is dedicated to delivering high-quality projects that meet the unique needs of educational institutions. We offer a range of services designed to ensure that your project is completed on time, within budget, and to the highest standards of quality.
Project Planning and Design
Our project planning and design services are tailored to meet the specific needs of your school building project. Our team will work closely with you to develop a comprehensive project plan and design that meets your requirements and budget. This service includes:
- Development of a detailed project schedule and timeline
- Creation of a comprehensive project budget and cost plan
- Design of the building and its systems, including architectural, engineering, and interior design services
- Coordination with stakeholders, including school administrators, teachers, and local authorities
Consulting and Assessments
Our consulting and assessment services are designed to help you evaluate the feasibility of your project and identify potential risks and opportunities. Our team will work with you to:
- Conduct site assessments and analysis to inform the design and construction process
- Develop a comprehensive project plan and timeline
- Identify potential risks and develop strategies for mitigation
- Provide expert advice on regulatory compliance and permitting requirements
Scope of Works and Trade Breakdowns
Clear scope of work documents are essential for avoiding unnecessary cost overruns and ensuring that all stakeholders are aligned. Our team will work with you to:
- Design and define clear scope of work documents
- Develop detailed trade breakdowns to ensure that all aspects of the project are accounted for
- Identify potential risks and develop strategies for mitigation
- Provide regular progress updates and budget tracking
Coordination with Equipment Vendors
We offer a range of services to help you coordinate with equipment vendors, including:
- Equipment layout and infrastructure planning
- Workflow planning and optimisation
- Coordination with vendors to ensure timely delivery and installation of equipment
- Development of comprehensive equipment schedules and budgets




