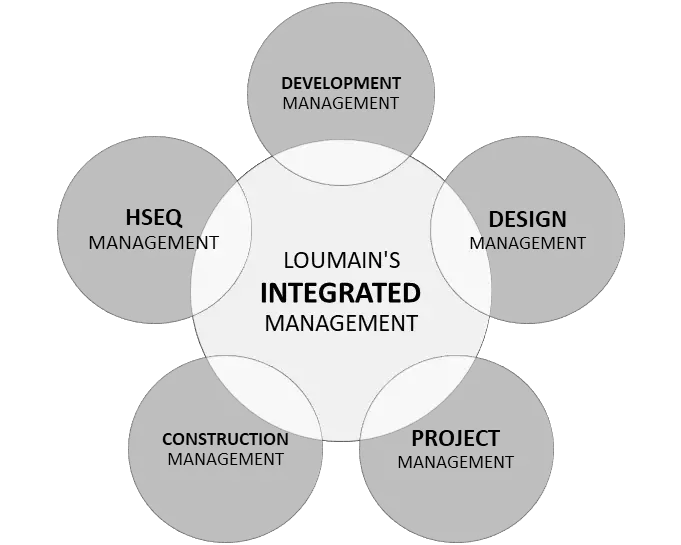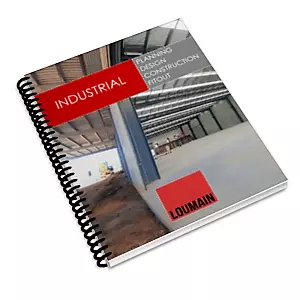At Loumain, we specialise in providing expert construction project management services for industrial clients, ensuring seamless project execution from concept to completion. Our team of experienced professionals offers a wide range of services designed to meet the unique needs of industrial construction projects. Below, we outline our comprehensive services and how they can benefit your business.
1. Functional Space Planning and Design
Our team of experts will work closely with you to understand your facility's specific needs and create a functional space plan that optimises workflow, productivity, and safety. We use the latest design software and industry best practices to develop tailored solutions for various facilities, including manufacturing plants, warehouses, and distribution centres. Our space planning services include:
- Analysing workflow and operational requirements
- Developing 2D and 3D design concepts
- Creating detailed floor plans and layouts
- Ensuring compliance with regulatory requirements
By optimising your facility's layout, we can help you improve efficiency, reduce costs, and enhance employee satisfaction.
2. Industrial Building Project Planning and Design
Our project planning and design services are tailored to meet the unique needs of industrial construction projects. We will work with you to develop a comprehensive project plan, including:
- Project timeline and milestones
- Budgeting and cost management
- Delivery options, including design-build and construction management
- Risk management and mitigation strategies
Our experienced team will ensure that your project is completed on time, within budget, and to the required quality standards.
3. Project Consulting and Assessments
If you need help evaluating the scope of your project or reviewing existing proposals, our team is here to assist. We offer project consulting and assessment services, including:
- Project feasibility studies
- Scope of work reviews
- Proposal evaluations
- Cost-benefit analysis
Our expert advice will help you make informed decisions and ensure that your project is set up for success.
4. Creation of Clear Scope of Work Documents and Trade Breakdowns
To ensure efficient project delivery, we create clear scope of work documents and trade breakdowns that outline the specific tasks, timelines, and responsibilities for each trade contractor. This includes:
- Developing detailed scope of work documents
- Creating trade breakdowns and responsibility matrices
- Establishing clear communication protocols
By clearly defining the scope of work and trade responsibilities, we can help minimise misunderstandings, delays, and cost overruns.
5. Coordination with Equipment Vendors
We will work closely with equipment vendors to ensure that their products are properly integrated into your facility's layout, infrastructure, and workflow. Our services include:
- Equipment layout planning
- Infrastructure design and planning
- Workflow optimisation
By coordinating with equipment vendors, we can help you maximise equipment efficiency, reduce downtime, and improve overall productivity.




