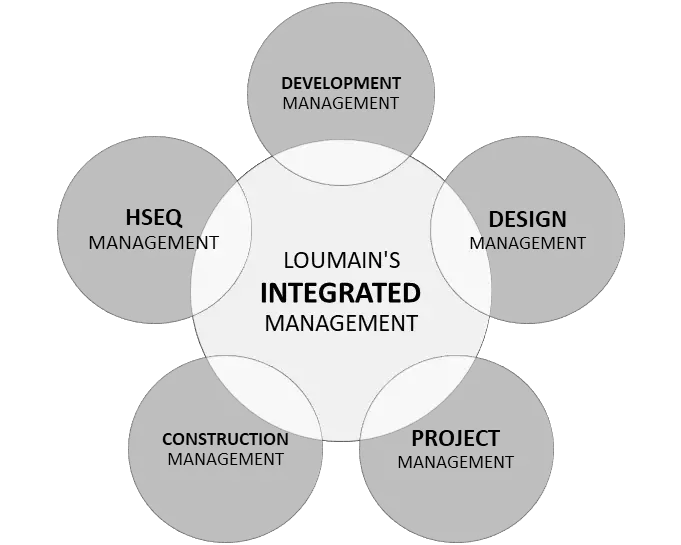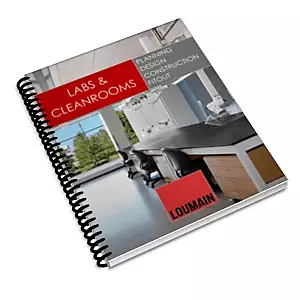Lab Planning and Design
At the heart of every successful lab construction project is meticulous planning and design. Our team of experts works closely with clients to create functional spaces that meet their specific needs, whether it's for R&D labs, sterile areas, pathology and laboratory facilities, or spaces that adhere to various standards and classifications such as Grade A-D, ISO 4-8, and PC 1-4. We understand the importance of precision and attention to detail in lab design, ensuring that every aspect, from workflow to safety protocols, is carefully considered to optimise efficiency and productivity.
Project Plan and Design
We offer comprehensive project planning and design services, tailored to meet the unique needs of each client. Whether you require a complete "design and construct" package or assistance with the early stages of your project, our team is equipped to provide expert guidance. We work collaboratively with clients to develop a project plan that aligns with their vision, budget, and timeline, ensuring a smooth transition from concept to completion.
Project Consulting and Assessments
For clients seeking expert advice on the scope of a project or needing a review of an existing proposal or tender, our consulting services provide valuable insights. Our experienced consultants assess the project's feasibility, identify potential risks, and offer recommendations to ensure the project is delivered on time, within budget, and to the required quality standards.
Scope of Works and Trade Breakdowns
Clear scope of work documents is crucial for the efficient delivery of projects, particularly in hospital construction and healthcare building. Our consultants work closely with clients to develop detailed scope of work documents and trade breakdowns, ensuring that all stakeholders are aligned and that unnecessary cost overruns are avoided. This meticulous approach enables us to deliver projects that meet our clients' expectations while minimising delays and budget blowouts.
Coordination with Equipment Vendors
Effective coordination with equipment vendors is essential for the successful delivery of lab construction projects. Our team provides expert services for equipment layout, infrastructure requirements, workflow planning, and medical equipment tenders. We work closely with vendors to ensure that all equipment is properly integrated into the design, meeting the specific needs of our clients and ensuring seamless functionality.
Interior Design and Fitout
Creating a lab fitout that meets the latest standards and requirements while staying within budget is a challenge we excel at. Our team collaborates with design partners or clients' own design firms to deliver fitouts that not only meet but exceed expectations. From conceptualisation to completion, we ensure that every detail, from aesthetics to functionality, is carefully considered to create spaces that are both efficient and inspiring.




