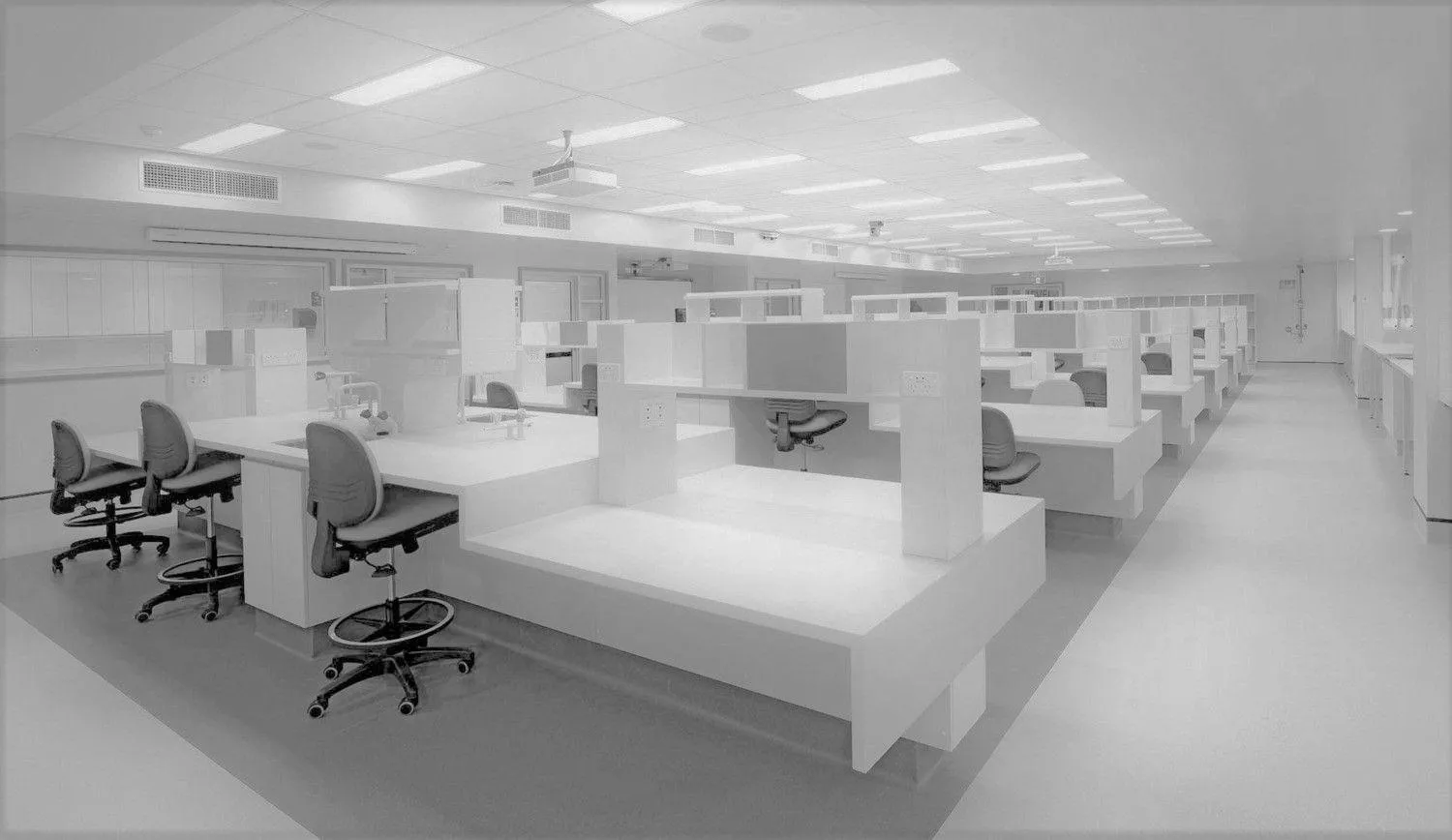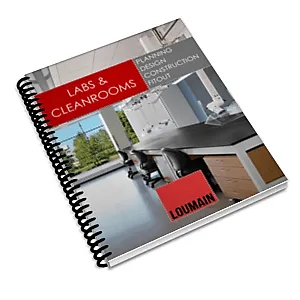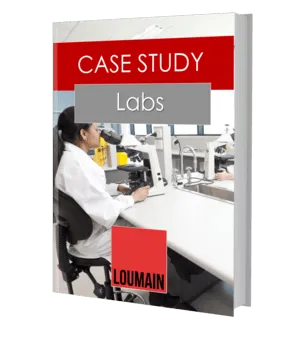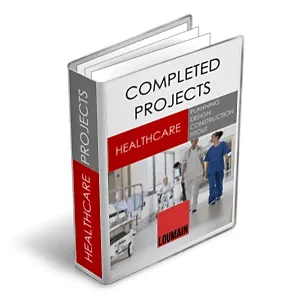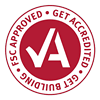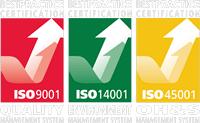Construction Partner Executing the Changing AS4187 Requirements
The central sterile services department (CSSD) is a key functional area in hospitals and other healthcare facilities. Also referred to as Sterilisation Services Unit (SSU) this unit is dedicated to sterilising and reprocessing reusable medical instruments (RMDs).
CSSDs serve operating theatres, hospitals and other treatment facilities. The compliance and validation process is performed in line with relevant accreditation authorities or government bodies as well as under the mandate of Australian Standard AS4187:2014.
Sterilisation Methods
There are three main methods applied in the sterilisation process
- Steam under pressure (applying moist heat).
Equipment utlised may include gravity sterilizers and pre-vacuum sterilizers.
Method and equipment used depends on RMD type and sterilisation operating cycle requirements - Low temperature sterilisation.
This method often involves chemicals (high-level disinfectants for example where high heat is not possible) such as GLUTARALDEHYDE, PERACETIC ACID , ORTHO-PHTHALALDEHYDE, Ethylene oxide (ETO steriliser) or Gas plasma sterilisation. - Dry heat.
This method of sterilisation involves exposure time. It is utilised less often.
Design and Construction Considerations
Over years of working with clients requiring CSSDs we grouped compliance and validation requirements into main areas of consideration (with some references to AS4187):
General Infrastructure and functional units/areas
- Consideration should be given to separating and isolating of typical functional units which include reception/administrative area, receiving area for contaminated RMDs from external (requiring transport) or internal sources, cleaning and disinfection area, sterile storage and other amenities as required.
- In-house vs stand alone CSSDs have different requirements for controlled access and logistics
General and emergency access, staff access or other restircted access should be considered (AS4187 5.6.11) - Allowance should be made for heat loads, weight loads, workflow (door sizes, passages) and equipment specific requirements and parameters.
- Other such as parking and disaster readiness, safety and security
Workflow and Layout. CSSD Fitout Considerations
- Worflow of a sterilisation department should be carefully planned taking into account "dirty to clean" with distinct physical segregation of cleaning areas from other reprocessing areas (AS 4187 5.6.1 5.6.2)
- Rooms, areas should allow for sterilisation of RMDs classified into different families. Sizes should be considered. AS4187 requirements should be coordinated with building code, disability access (DDA) and fire engineering requirements. Part of space planning includes areas that allow for alternative cleaning processes in case automated cleaning equipment is unavailable.
- Dedicated areas for aeration and cooling of RMDs (AS4187 6.5.2 and 5.6.9)
- Dedicated area for storage and processing of RMDs ready for use - Sterile Store (AS4187 5.6.9)
Storing must allow for integrity of packaging and prevent contamination from any source (e.g. dust, vermin, sunlight, condensation etc.)
Requirements for Services Infrastructure including Hydraulic, Mechanical and Electrical
- HVAC must allow for air sampling. Specific technical requirements often include number of air exchanges, pressure gradients and air flow (in order to prevent re-contamination)
- Temperature and humidity controleld environments of HVAC as per AS1668.2:2012
- Hydraulic considerations often include pre-treatment and post-treatment. Internal waste disposal as well as trade waste often impacts on the required design of the system.
- Typical requirements include an RO unit as well as water softening. Our team works in conjunction with engineers, contractors and equipment suppliers in order to meet the detailed criteria.
- Electrical requirements include lighting requirements, emergency power, emergency doors, essential back-up systems (dual generators, chillers, boilers and dual
electrical circuits)
Other Considerations include clinical validation as well allowance for labelling, record and parameter checking (AS4187 tables 8.2 and 9.1), identification and traceability for example RMDs undergoing high level chemical disinfection (AS4187 2.2.3 and 2.4.3.2) and packaging (AS 4187 5.5.1 and 5.5.2)
Contact us for further information, case studies and assistance with your CSSD project.
Loumain is a trusted and safe choice for construction and detailed fitout of new laboratory buildings, research buildings, testing & sampling cleanroom environments, coolroom construction (cold storage), manufacturing and processing labs as well as pharmaceutical facilities.
Laboratory design and construction. Detailed lab fitout
Loumain builders are certified to ISO9001, ISO14001, ISO45001 standards and OFSC accredited (Office of Federal Safety Commissioner – the most prescriptive and stringent health and safety management system accreditation required for some commonwealth government funded projects)
Turnkey Design and Construction of Laboratory Facilities
We offer our clients peace of mind by engaging in turnkey project delivery (sometimes referred to as EPCM – Engineering, Procurement, Construction & Management) - from early stage planning, compliance and feasibility studies and compliance to full construction, project management and maintenance services.
Loumain’s senior management team have a hands-on approach, we deal openly and collaboratively with stakeholders in order to achieve the best results.
Lab construction materials, finishes and methods
We utilise a wide range of construction materials suitable for medical cleanrooms, food processing and storage facilities or testing laboratories. The type of material used often depends on classification and containment requirements as well as other factors (existing infrastructure, look and feel, fire rating requirements).
Any size and specialty use of laboratory, storage or plant space to fit the budget and requirements
We build and fit-out clean rooms, cold rooms, sterile environments, research departments and pharmaceutical manufacturing and storage facilities of all types, sizes and budgets. Throughout the process we are transparent about lab construction costs.
The buildings comply with a variety of standards and classifications such as Grade A-D, IS0 4 – 8 or PC (Physical Containment) 1 – 4.
Laboratory accessories and lab furniture fitouts
We work with select manufacturers of customised accessories for the sterile industry and provide installation services of doors and windows, joinery and specialty accessories, lighting and specialist equipment installation and fitout.
Contact our Melbourne or Brisbane office for a consultation.
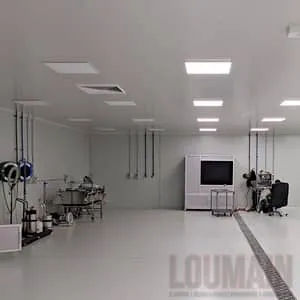
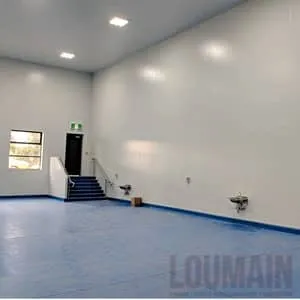
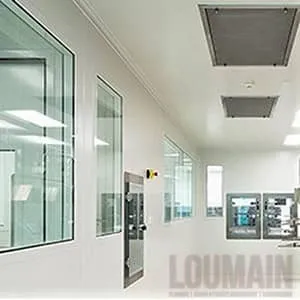
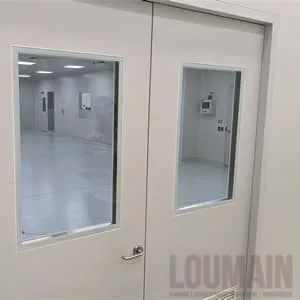
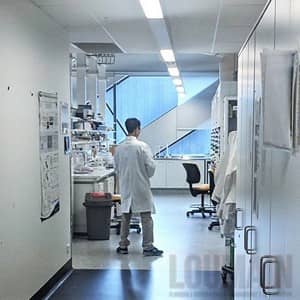
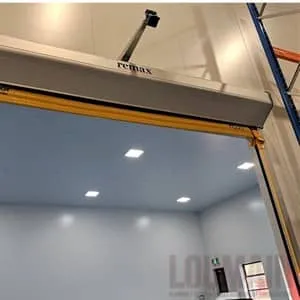
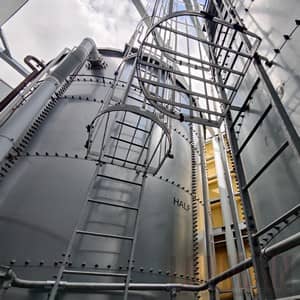
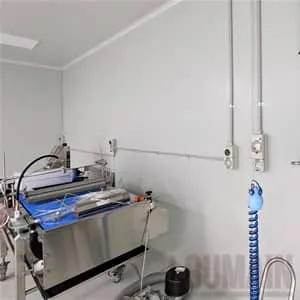
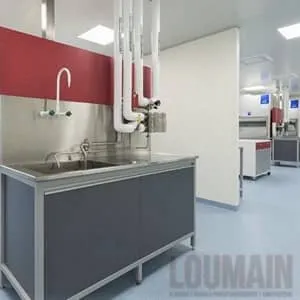
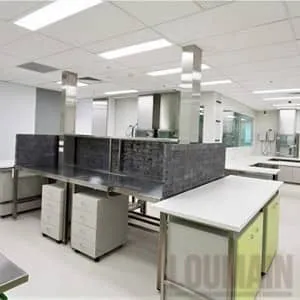
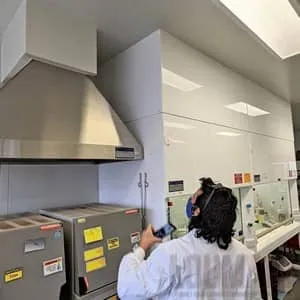
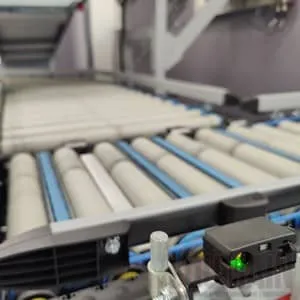
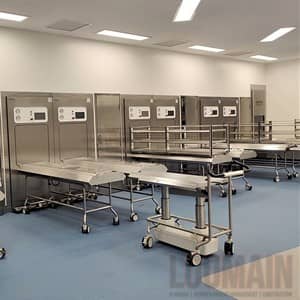
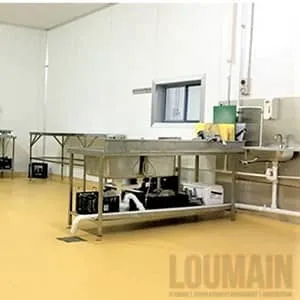
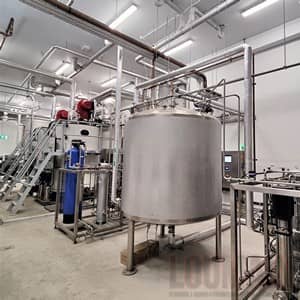
At Loumain we provide:
- Planning for lab centres, town permit planning, building permit application management (read more...)
- Design management,concept and detailed laboratory design and project documentation (read more...)
- Specialist construction and cleanroom fitout (read more...)
- Project management of lab builds, cost, quality and safety management (read more...)
- Turnkey design and construct. PEPCM (planning, engineering, procurement, construction, management) (read more...)
