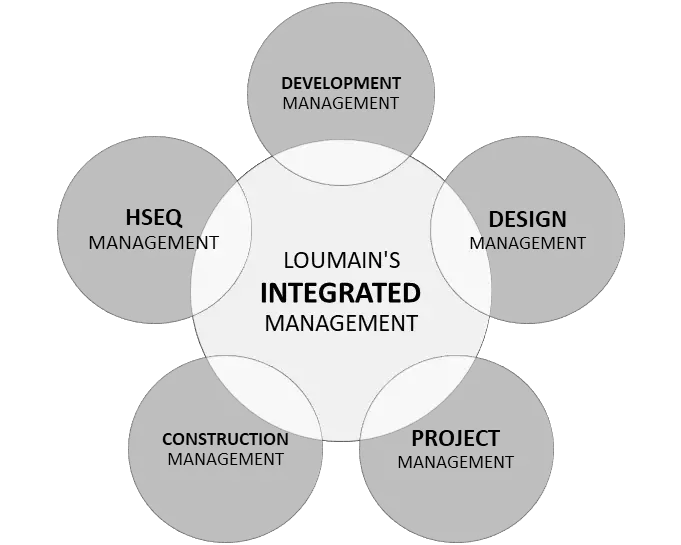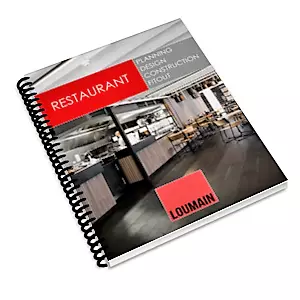
Home
Planning & Development
Development Management
Early stage involvement designed to reduce client/ developer risk. Focus on budget, feasibility and constructibility.
Design & Documentation
Design Management
Collaborative, efficient coordination of design, documentation and specifications.
Project Management
Project Management
Professional management of construction projects. Focus on accountability, efficiency and risk mitigation.
Construction Services
General Contracting
Flexible project delivery models including construct only (GC), design & construct, construction management or cost-plus
Asset Management
Asset Protection
Asset management, planned and unplanned maintenance, abortive and remedial works, audits and inspections.
HSEQ Management
HSEQ Services
Health, Safety, Environment and Quality system management, auditing and risk analysis



